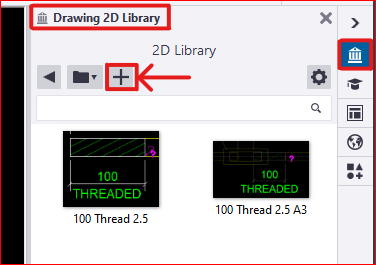Category: General Tips
-

Copy Elements to Other Drawing in Tekla
For instance, when we intend to include this cloud and text markup in all drawings, our current process involves adding a cloud followed by a text box. However, this repetitive action for each drawing proves to be extremely time-consuming. So, I’m going to share a trick with you (which Tekla already has) as an alternative…
-
TEMPORARY CONNECTION WITH DETAILS
Precast erection procedure having the set of sequences. When the panel is installed on the slab, props are fixed to stable the panel, then panel was unhooked from crane then the temporary stich plate or stich angles are connected to the next panel through cast in ferrule, which is casted on the precast panel. The…
-
CAST-IN PLATE WITH DETAILS
A steel plate which is casted in to concrete for connection purpose is named cast-in-plate. Connections may be required to carry shear and axial force between the precast elements for applied load conditions. Cast-in plates are used to tie/ fix, Concrete or precast panels to each other. Precast to insitu slab. Steel beams to the…
-
SHOP DRAWING AND ITS COMPONENTS
Shop Drawing: Shop drawings is detailed drawing of the original design of the building. It’s a drawing or set of drawings given to our consultant or Fabricator. It is used to produce the individual precast panels in the factory. Shop drawings are typically required some prefabricated components, they are Listed below. Shop Drawing Components: 1.…
-
TABLE PRECAST FINISHES
Table precast finishes is the replication process. The surface of the manufacturing table affecting the precast surface. Sometimes the table is covered by form liners, bricks, signage letters & pattern to make the finishes. a) Normal table finish: Non-exposed surface of the precast is made by this type of table. Same table is used for…
-
Drawings to be used to draw Precast Panels
Architectural Drawing Concrete layout drawing describes the location and layout of the precast General arrangement drawing describes the building’s space arrangement, such as rooms, bathrooms, and so on. Window Plan and Elevations describes the size and location of the windows and doors. Arch elevation and its sectional elevations describes the architectural finishes and presentations on…
-
Post tension Tendons Passing in Precast Panel
Subject: Things to do when we have post-tensioning cables passing through precast panels If we have both post-tensioning slabs in the location of precast, we have to provide a block-out hole in the precast to pass the tendons through the precast. What we care to take when detailing precast panel. We have to provide an…
-
POST FIXED PRECAST PANEL
Every multi story buildings typically need the loading bay or hoist for each and every level during construction. A loading bay or loading dock is an area of a building where goods are loaded and unloaded to it from vehicle or site. On hoist or loading area of façade walls is being unbuilt up to end…
-
Load Bearing & Non-load bearing concepts in precast
What is load bearing (LB) precast element? Load bearing precast element is anything that receives load from a precast or structural members and transfers the load to another structural member or precast. These precast elements can also be used along as façade, boundary walls, or for architectural design purposes. What is non-load bearing(NLB) precast element?…